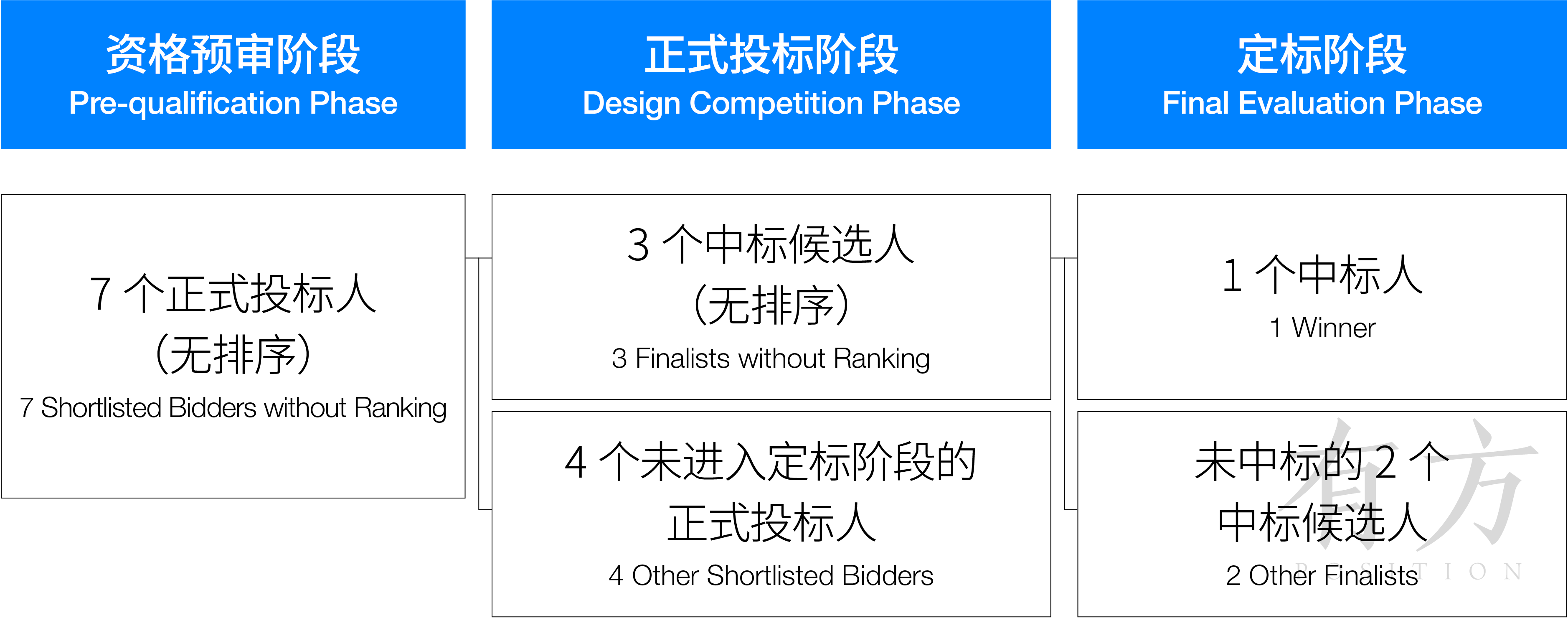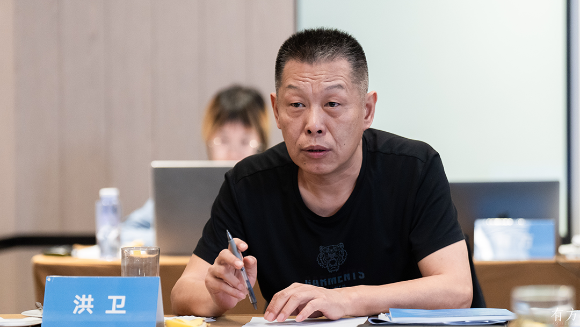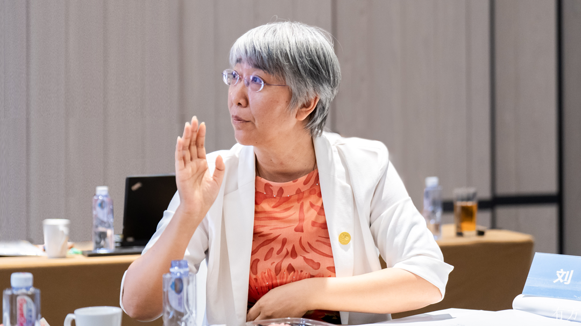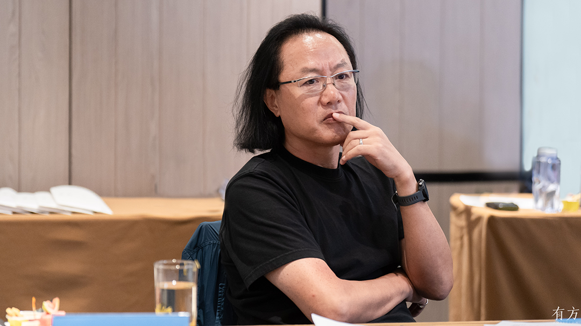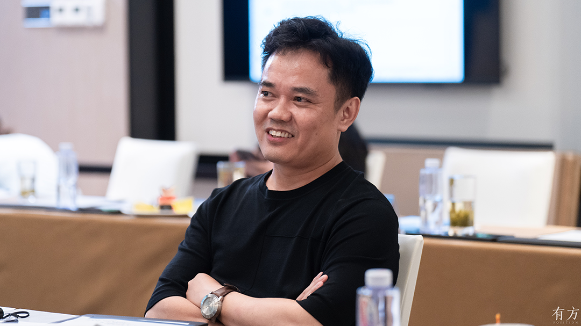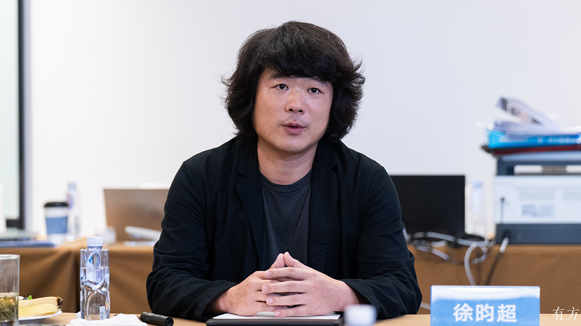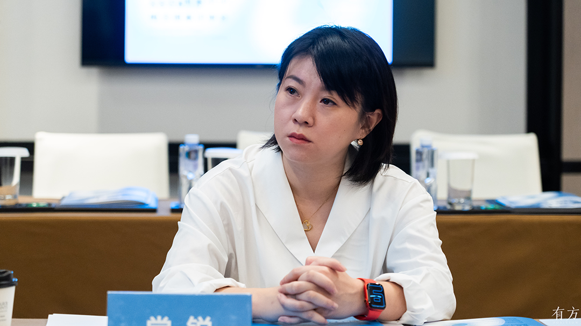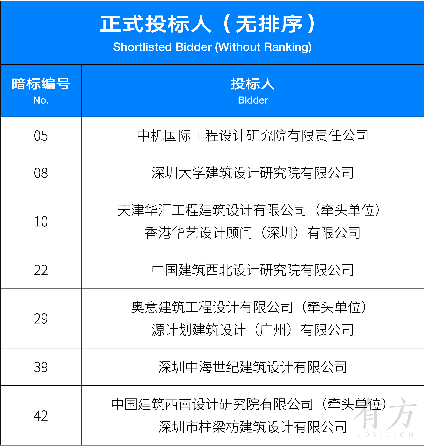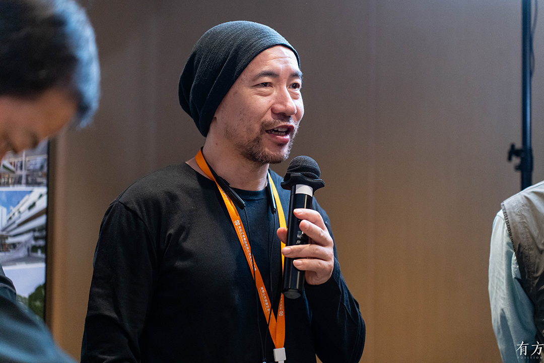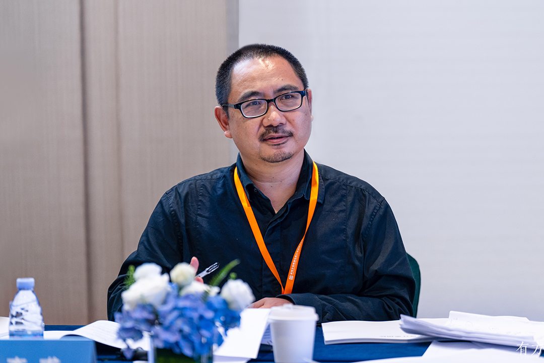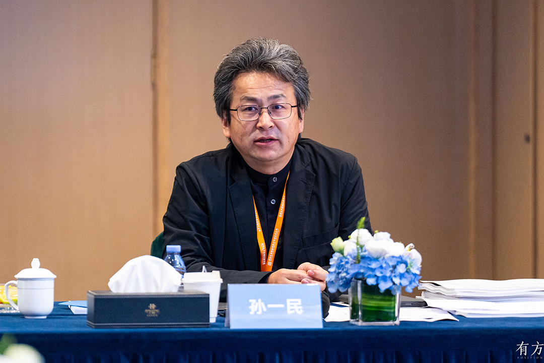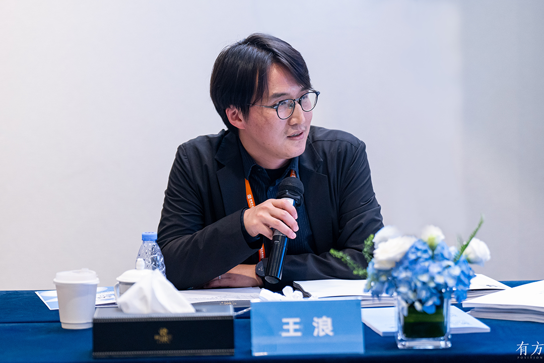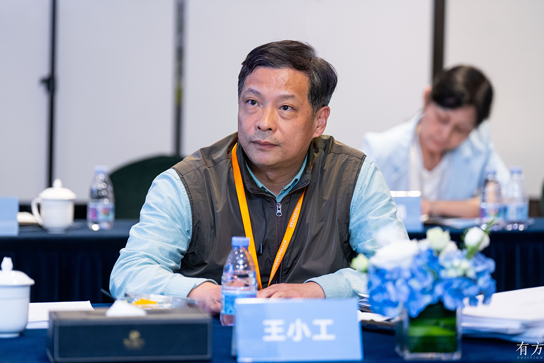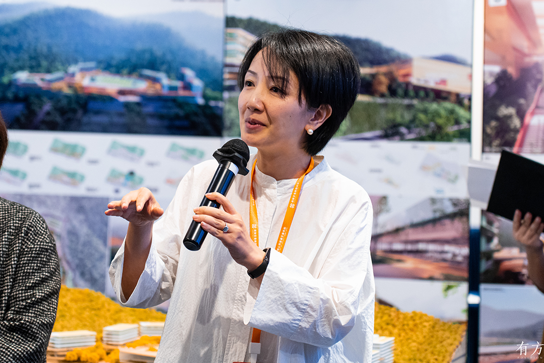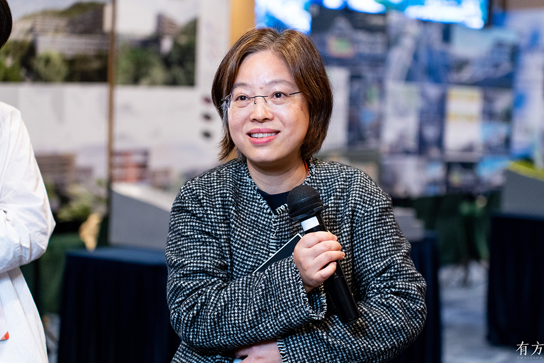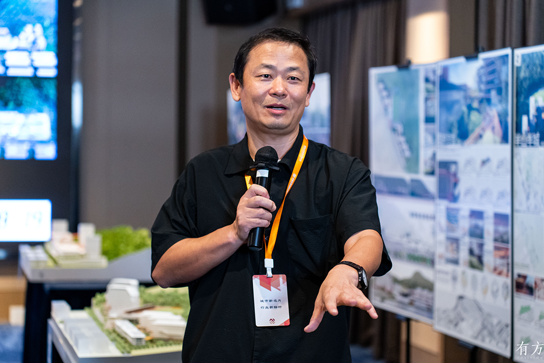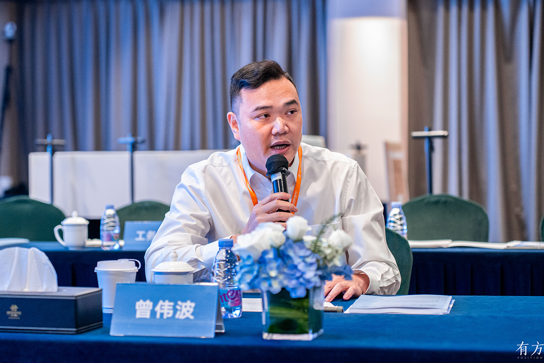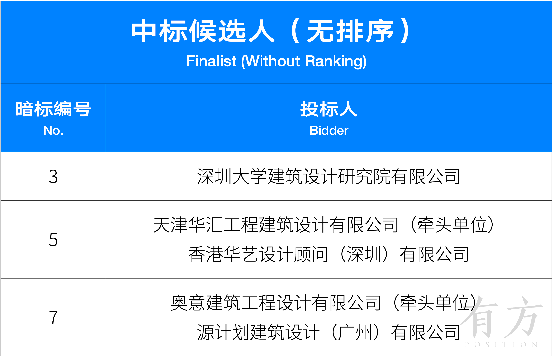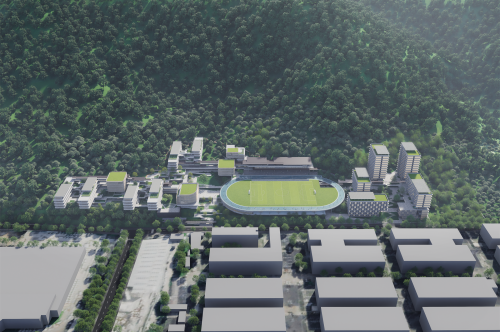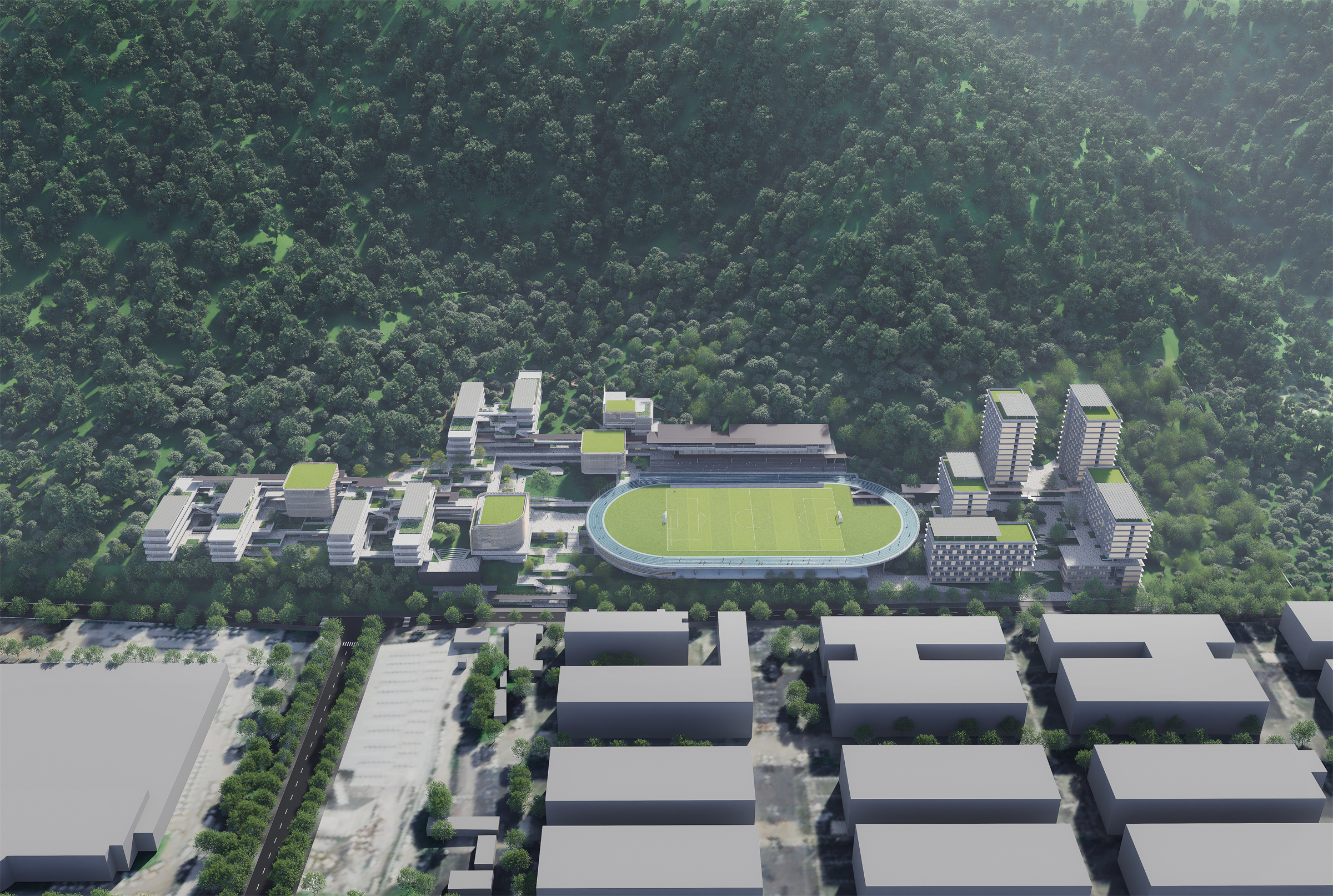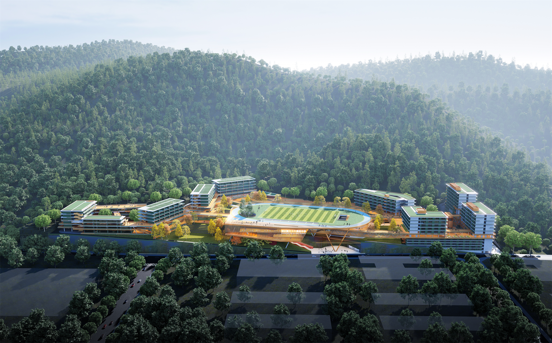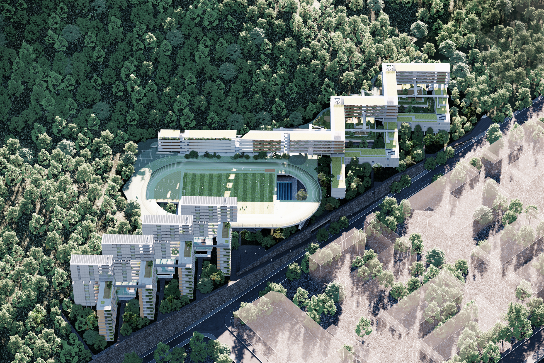项目概况Project Overview
深圳市第三十六高级中学为72班寄宿制高中,提供高中学位3600个。项目匡算总投资暂定为104000万元。
Shenzhen 36th Senior High School is a boarding high school to hold 72 classes and 3,600 students. The total investment of the project is tentatively estimated at RMB 1,040 million.
项目用地面积为66443.55平方米,新建总建筑面积130000平方米。建设内容主要包括:必配校舍用房(含教学及辅助用房、办公用房、生活服务用房),选配校舍用房(含录播教室、多功能厅、新型教学用房、游泳馆、架空层及风雨连廊、地下停车库及设备用房、教师宿舍等),同步建设的室外配套设施工程等。
The site area is 66,443.55 square meters, and the total gross floor area is 130,000 square meters. The construction content mainly includes: required functional rooms (including teaching & auxiliary rooms, offices and living & service rooms), selected functional rooms (including recording classrooms, multi-functional hall, featured teaching rooms, swimming pool, open floor and covered walkway, underground car park and mechanical rooms, teachers' dormitories, etc.), outdoor supporting facilities, etc.
△ 场地视频 ©有方
Site Video ©POSITION
本项目所处的航城街道位于深圳市宝安区中部。项目与地铁12号线黄田站的步行距离约1.8公里,距离西侧的深圳宝安国际机场约4公里,对外道路交通主要依靠广深公路与京港澳高速。
The project site is located in Hangcheng Sub-district, which is in the central part of Bao'an District, Shenzhen City. It has a walking distance of about 1.8 kilometers from Huangtian Station of Metro Line 12, and about 4 kilometers away from Shenzhen Bao'an International Airport to the west. The road traffic connecting to other urban areas mainly relies on the Guangzhou-Shenzhen Highway and the Beijing-Hong Kong and Macao Expressway.
基地东侧和北侧为凤凰山自然山体,西侧和南侧为待更新的产业园区。基地西北侧有宝安第一外国语学校、宝安职业技术学校、东方英文书院等教育设施。基地内为岭南独特的丘陵地貌,场地最大高差约34米,坡度大部分在25%以内,周边生态环境优越。
On the east and north of the site lies the Fenghuang Mountain, while the west and south sides are occupied by industrial parks which are to be renovated. To the northwest of the site, there are educational facilities such as Bao'an No.1 Foreign Language School, Shenzhen Bao'an Vocational Technical School, and Shenzhen Oriental English College. The site lies in the unique hilly landscape of Lingnan Area, with a maximum height difference of about 34 meters, and the gradients of most slopes in the site are within 25%. The surrounding ecological environment is excellent.


△ 基地区位示意图 ©有方
Site Location Diagram ©POSITION

1
△ 基地现状信息示意图 ©有方
Site Current Status Diagram ©POSITION
基地现状不临城市道路,整体可达性较差。基地西侧为规划二路,道路暂定为红线宽16米的双向两车道。基地周边规划道路的暂定设计参考标高如下图所示。
Presently, the site lacks direct access to any urban roads, and the overall accessibility of the site is relatively poor. On the west side of the site, there is Guihua 2nd Road which is currently planned as a 16-meter road with one lane on each direction. The tentative elevation of the planned roads around the site is shown in the diagram below.

△ 标高及周边规划道路示意图 ©有方
Elevation and Surrounding Planned Roads Diagram ©POSITION

△ 基地范围南侧边界示意图 ©有方
Southern Site Boundary Diagram ©POSITION

△ 基地西侧边坡现状 ©有方
Current Status of the Slope to the West of the Site ©POSITION


△ 基地内部荔枝林现状 ©有方
Current Condition of the Lychee Orchard in the Site ©POSITION















